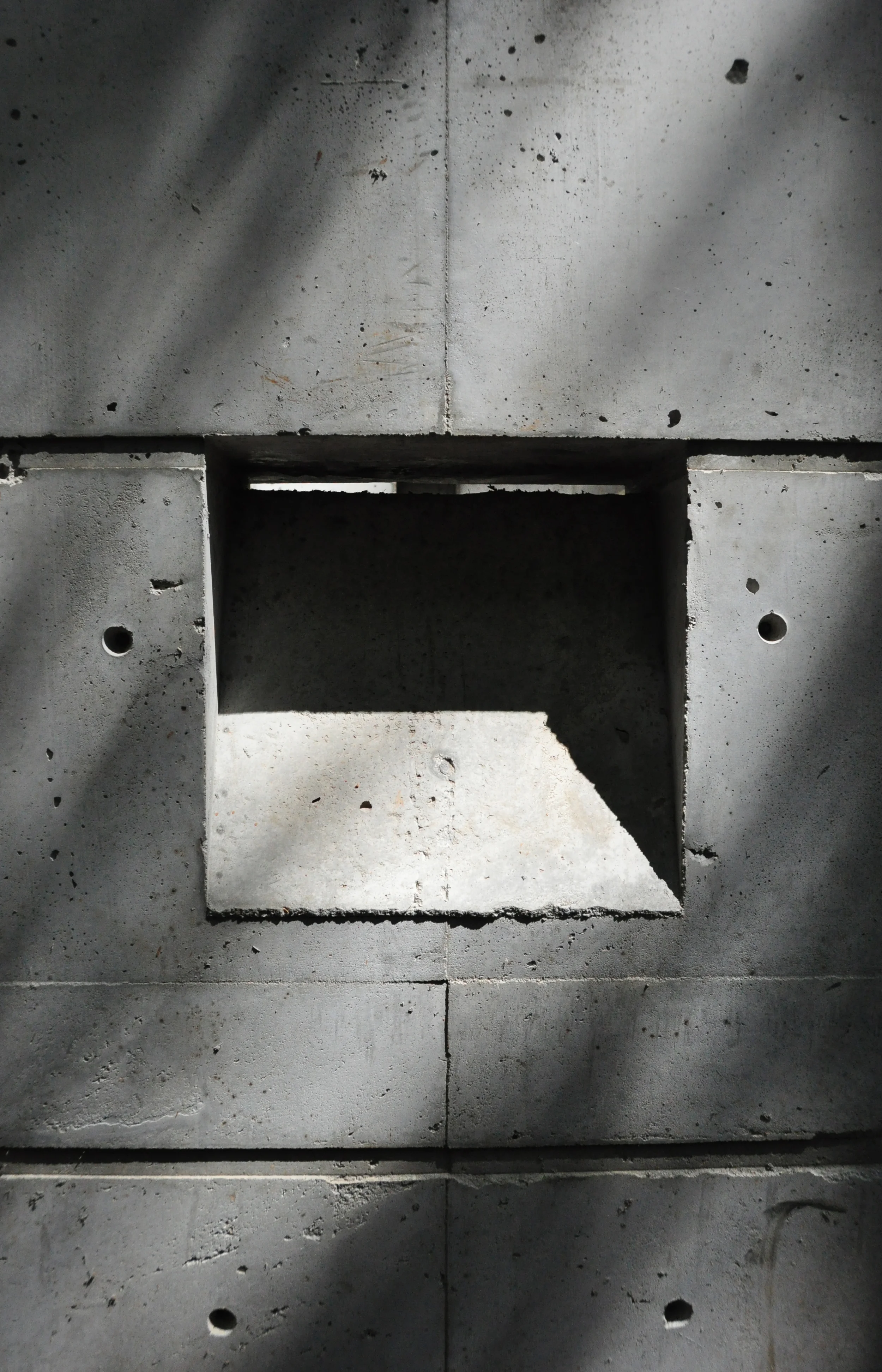





You're Custom Text Here
Atlanta, GA, 2010-11
Project was design/build completed during previous experience with Houser Walker Architecture. Jamie served as project manager for design and construction, as well as structural engineer.
Project involved renovation and expansion of an existing residence in midtown Atlanta. Work included a complete kitchen renovation, new family room, playroom, childrens' bedrooms and bathroom, patio with firepit, rooftop deck, and monumental stair. Materials and products used included custom built steel windows and 10-ft pivoting doors, exposed cast-in-place concrete with internal insulation, Siematic cabinetry and Miele appliances, solar hot water, in-floor radiant heating, ipe wood decking and built-in exterior seating, western red cedar trim and exposed structural elements, and a site-cast rainwater collection cistern.
Atlanta, GA, 2010-11
Project was design/build completed during previous experience with Houser Walker Architecture. Jamie served as project manager for design and construction, as well as structural engineer.
Project involved renovation and expansion of an existing residence in midtown Atlanta. Work included a complete kitchen renovation, new family room, playroom, childrens' bedrooms and bathroom, patio with firepit, rooftop deck, and monumental stair. Materials and products used included custom built steel windows and 10-ft pivoting doors, exposed cast-in-place concrete with internal insulation, Siematic cabinetry and Miele appliances, solar hot water, in-floor radiant heating, ipe wood decking and built-in exterior seating, western red cedar trim and exposed structural elements, and a site-cast rainwater collection cistern.