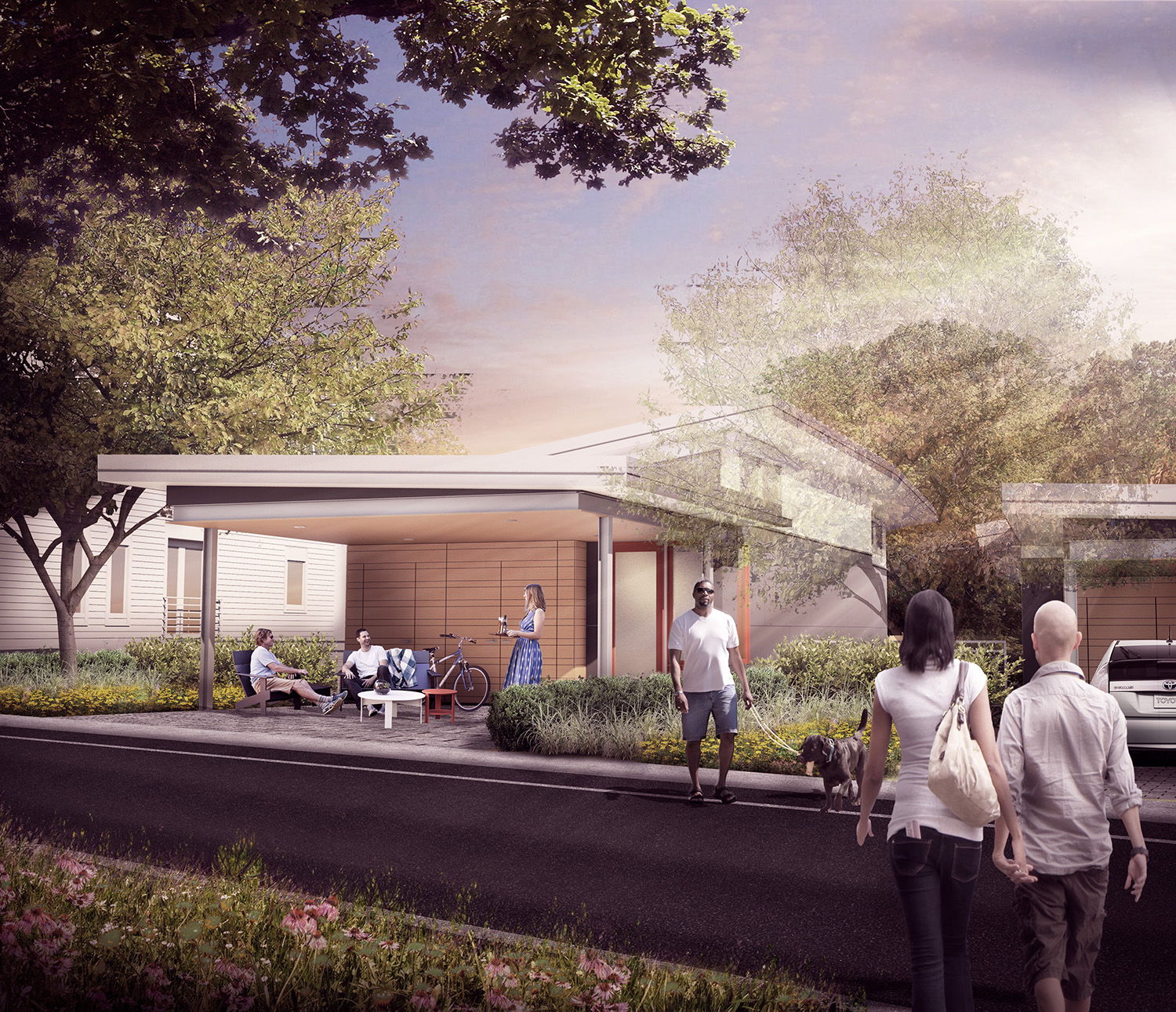







You're Custom Text Here
In 2014, Bema A/E and New Blue Construction won a design competition and contract to design four Net Zero houses, to be built in Chattanooga, TN, in partnership with GreenSpaces Chattanooga. The houses are designed to be site net zero energy, meaning that solar photovoltaics integrated into the houses will produce as much energy as the houses consume over the course of a year. The houses are to be marketed and sold on the open real estate market. The project team consisted of Bema A/E (architecture/structure), W.M. Whitaker & Associates (landscape architecture), New Blue Construction (general contractors), Conditionaire (HVAC design), and Tom Butler (energy modeling).
In 2014, Bema A/E and New Blue Construction won a design competition and contract to design four Net Zero houses, to be built in Chattanooga, TN, in partnership with GreenSpaces Chattanooga. The houses are designed to be site net zero energy, meaning that solar photovoltaics integrated into the houses will produce as much energy as the houses consume over the course of a year. The houses are to be marketed and sold on the open real estate market. The project team consisted of Bema A/E (architecture/structure), W.M. Whitaker & Associates (landscape architecture), New Blue Construction (general contractors), Conditionaire (HVAC design), and Tom Butler (energy modeling).
Rendering by W.M. Whitaker & Associates & Bema A/E.
Rendering by W.M. Whitaker & Associates & Bema A/E.