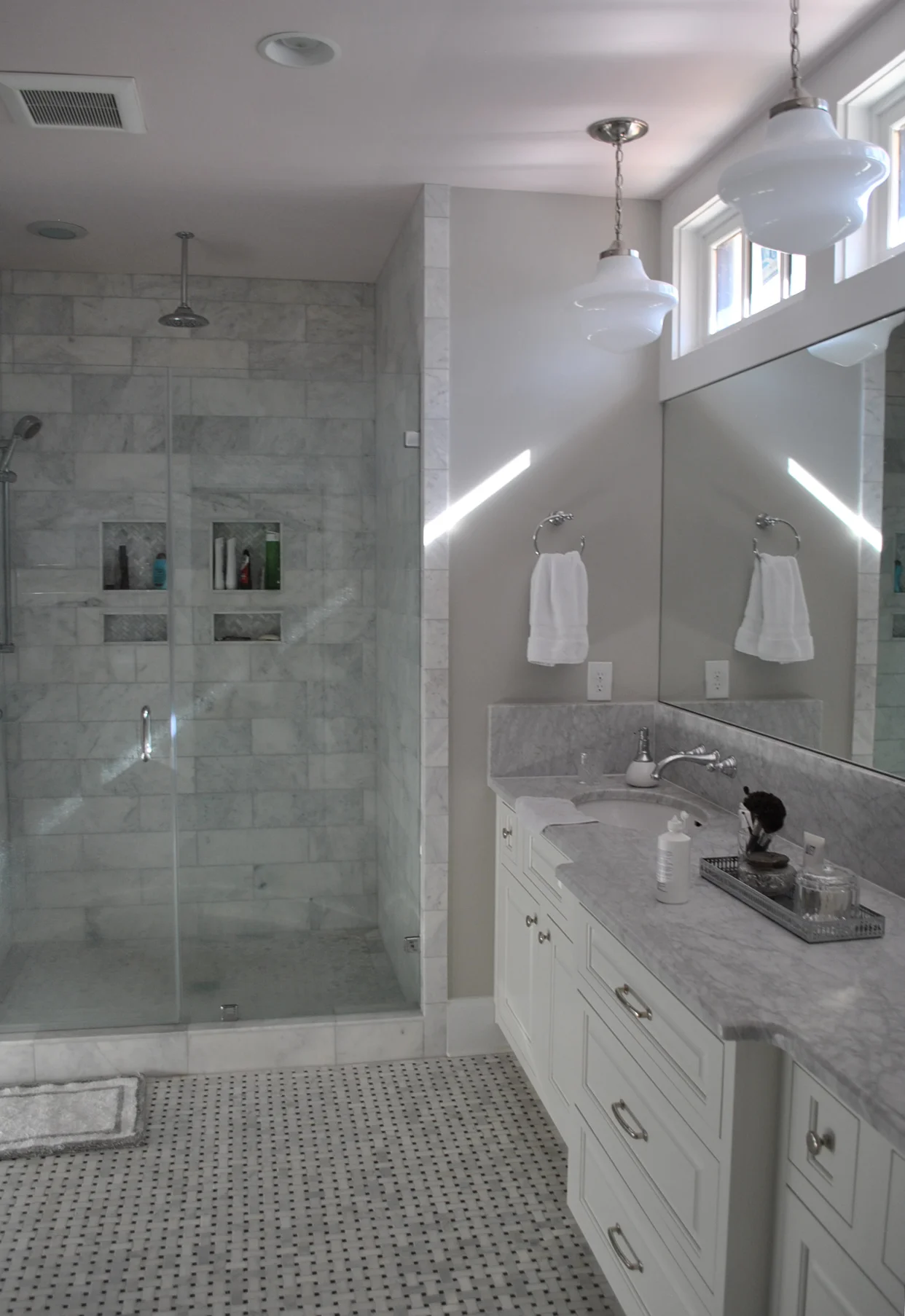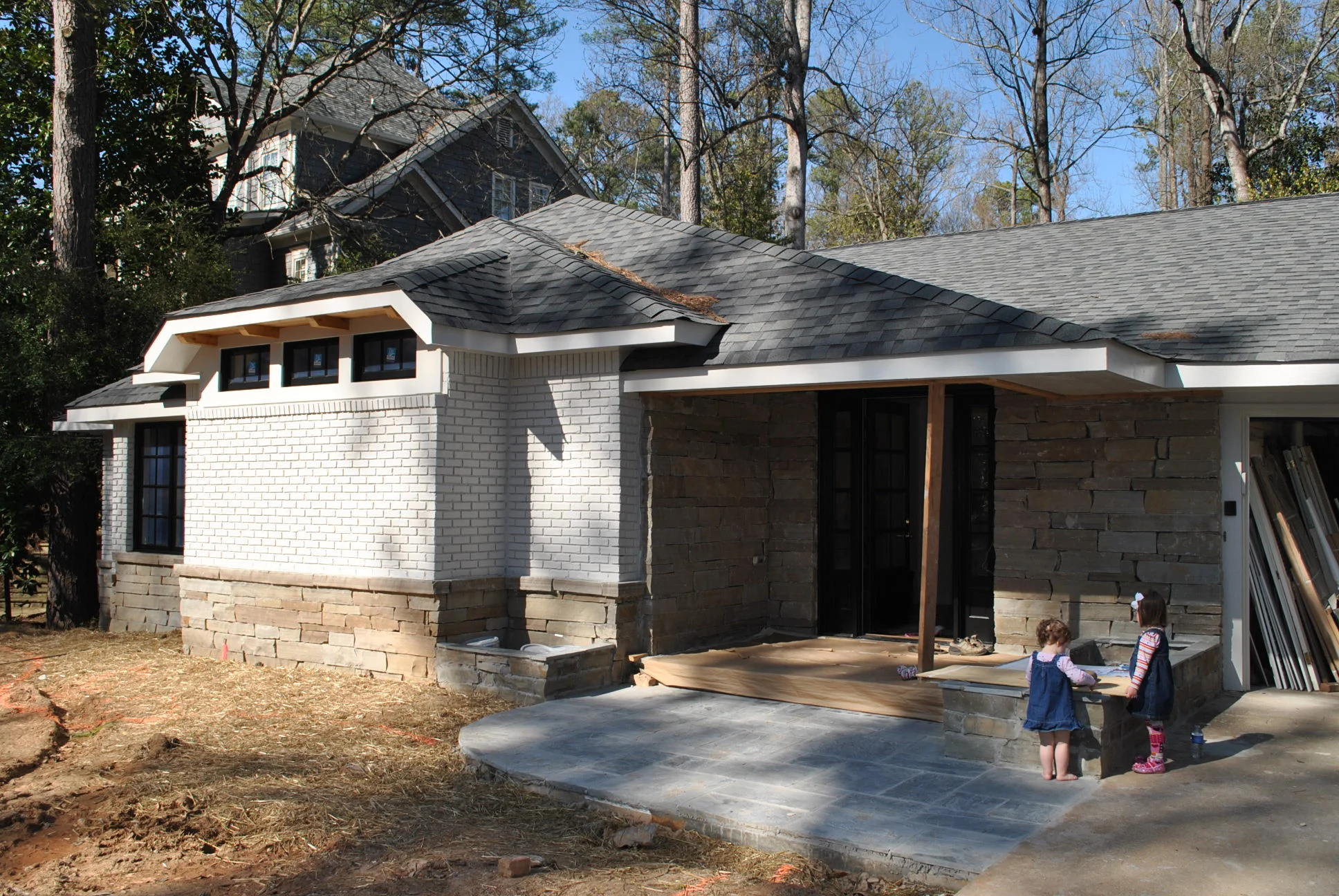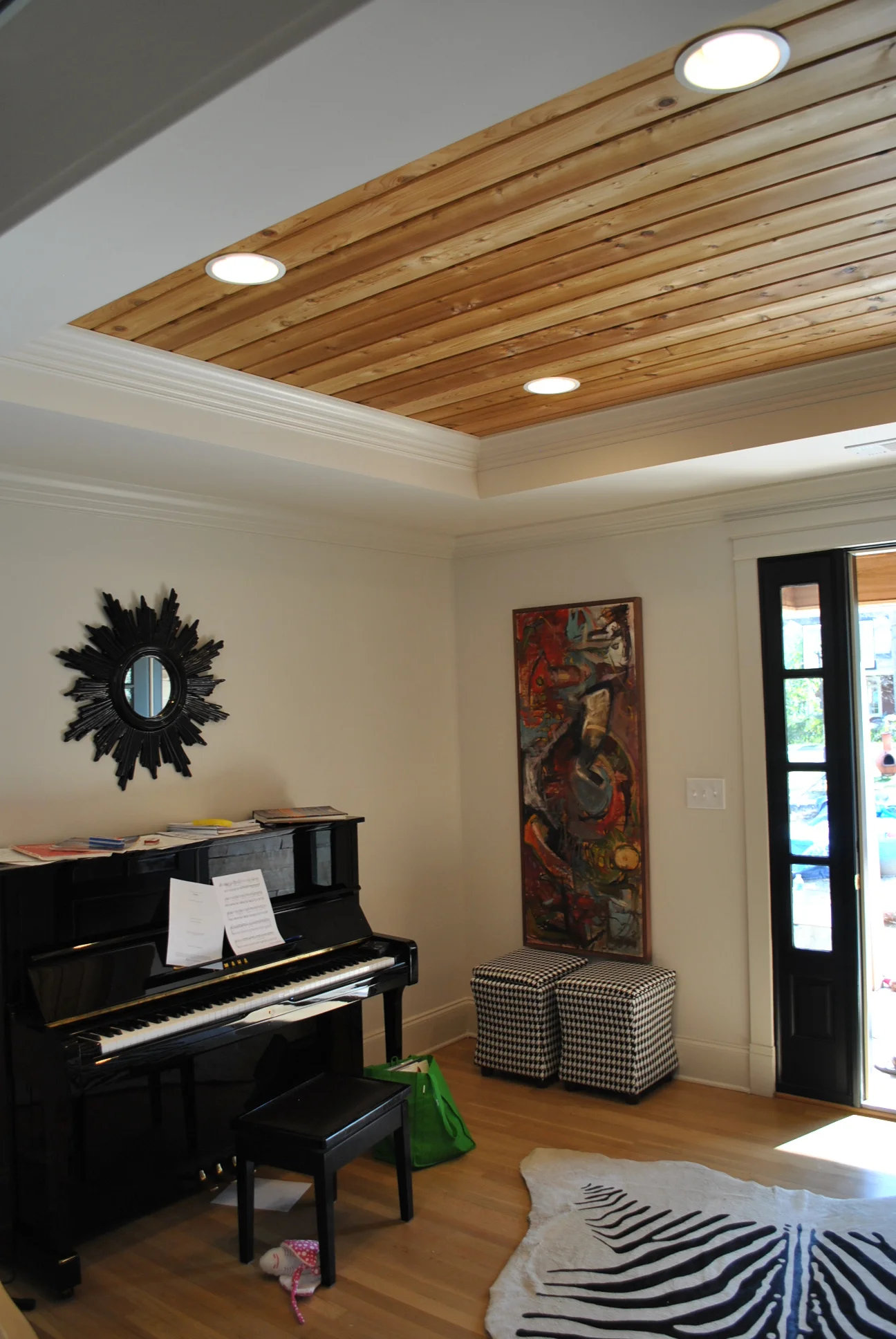



You're Custom Text Here
Atlanta, GA, 2012-13
Renovation and addition to a one-story ranch house. In a neighborhood where many other older houses are being demolished or "blowing the top off" to enable vastly larger, more imposing houses, the owners of this home wanted to maintain an appropriate sense of scale of the existing home, while updating the master suite and main entry. A family room addition to the rear creates a semi-enclosed courtyard ideal for outdoor eating.
Atlanta, GA, 2012-13
Renovation and addition to a one-story ranch house. In a neighborhood where many other older houses are being demolished or "blowing the top off" to enable vastly larger, more imposing houses, the owners of this home wanted to maintain an appropriate sense of scale of the existing home, while updating the master suite and main entry. A family room addition to the rear creates a semi-enclosed courtyard ideal for outdoor eating.