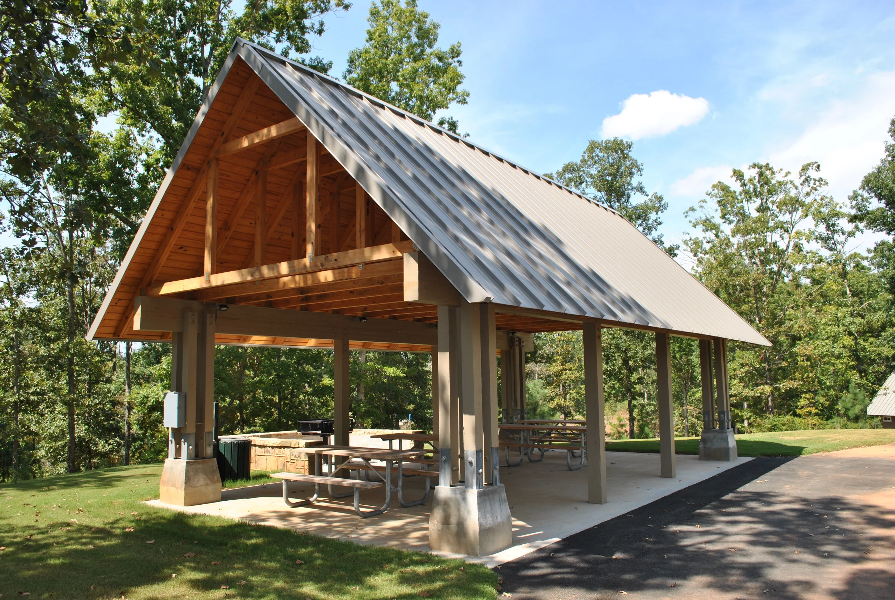

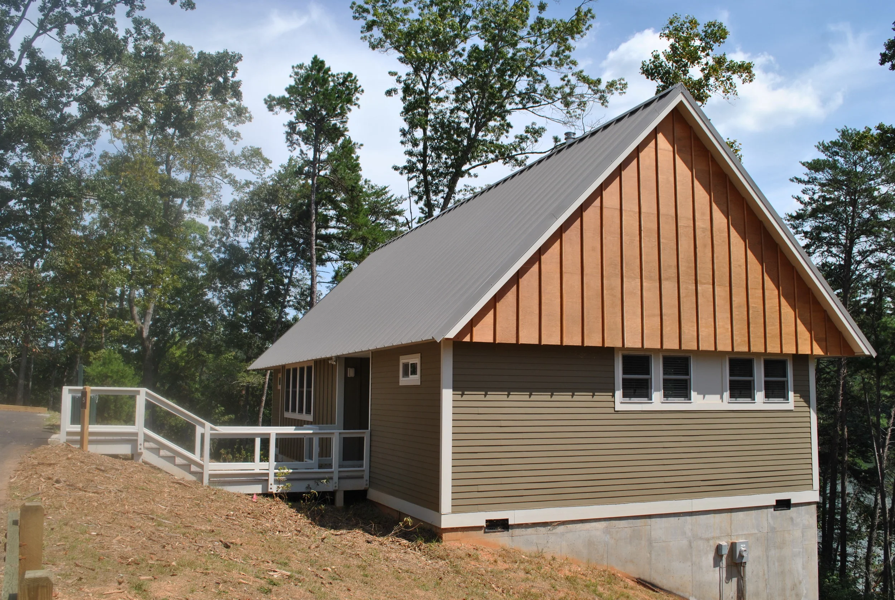
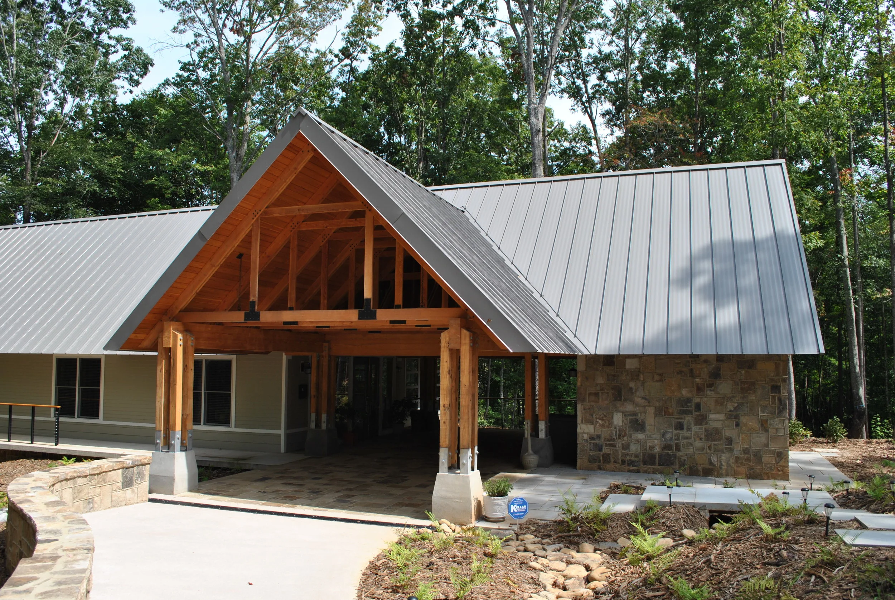
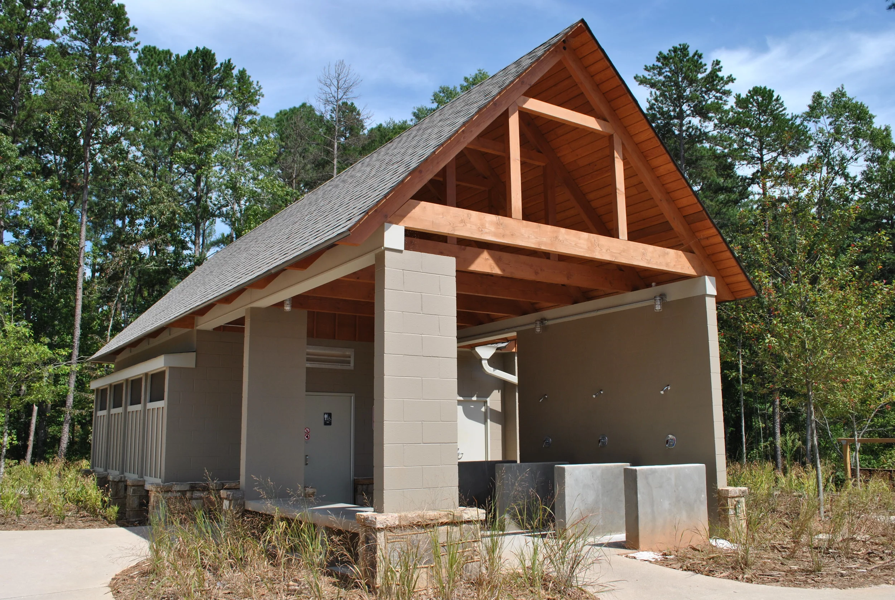
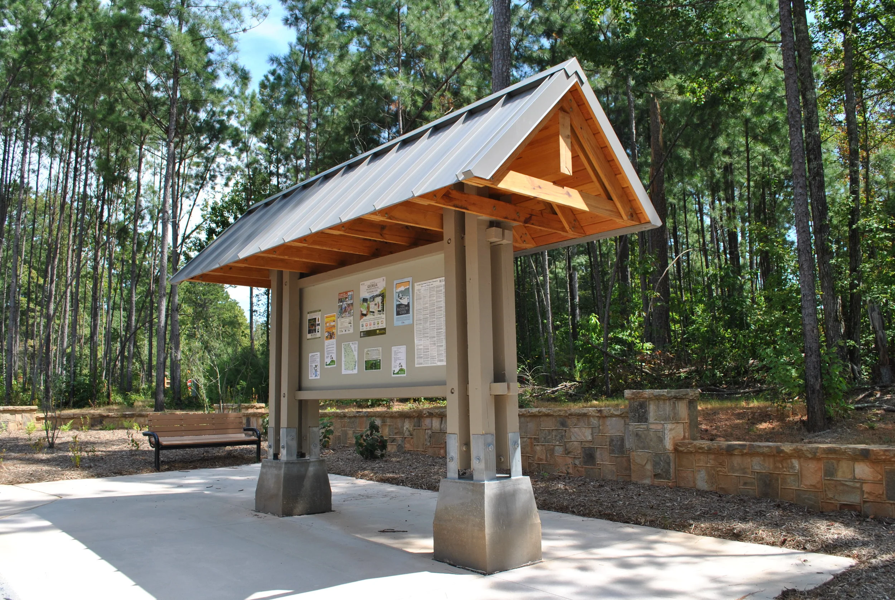
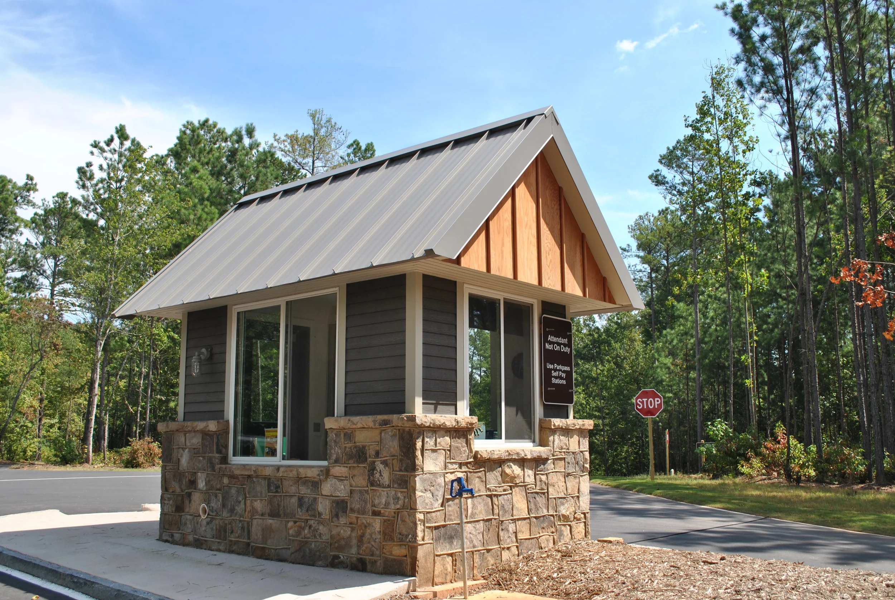
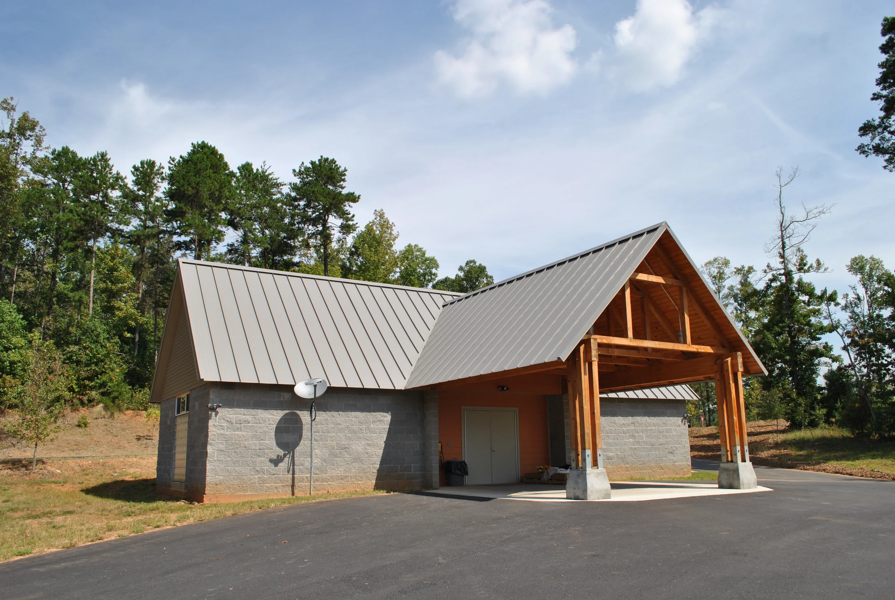
You're Custom Text Here
2011-13, Gainesville, GA
Project was previous experience at Houser Walker Architecture. Jamie served as project manager.
Don Carter State Park, on Lake Lanier, is a new Georgia State Park containing a visitor center, rental cabins, bathhouse, and several utility and accessory structures. Materials used included local stone rubble, exposed douglas fir roof trusses, marine grade douglas fir plywood, custom steel fabrications at heavy timber connections, exposed sitecast concrete, and standing seam metal roofing.
2011-13, Gainesville, GA
Project was previous experience at Houser Walker Architecture. Jamie served as project manager.
Don Carter State Park, on Lake Lanier, is a new Georgia State Park containing a visitor center, rental cabins, bathhouse, and several utility and accessory structures. Materials used included local stone rubble, exposed douglas fir roof trusses, marine grade douglas fir plywood, custom steel fabrications at heavy timber connections, exposed sitecast concrete, and standing seam metal roofing.
Picnic Shelter
Visitor Center
Cottage
Visitor Center
Bathhouse
Kiosk
Gatehouse
Linen Building